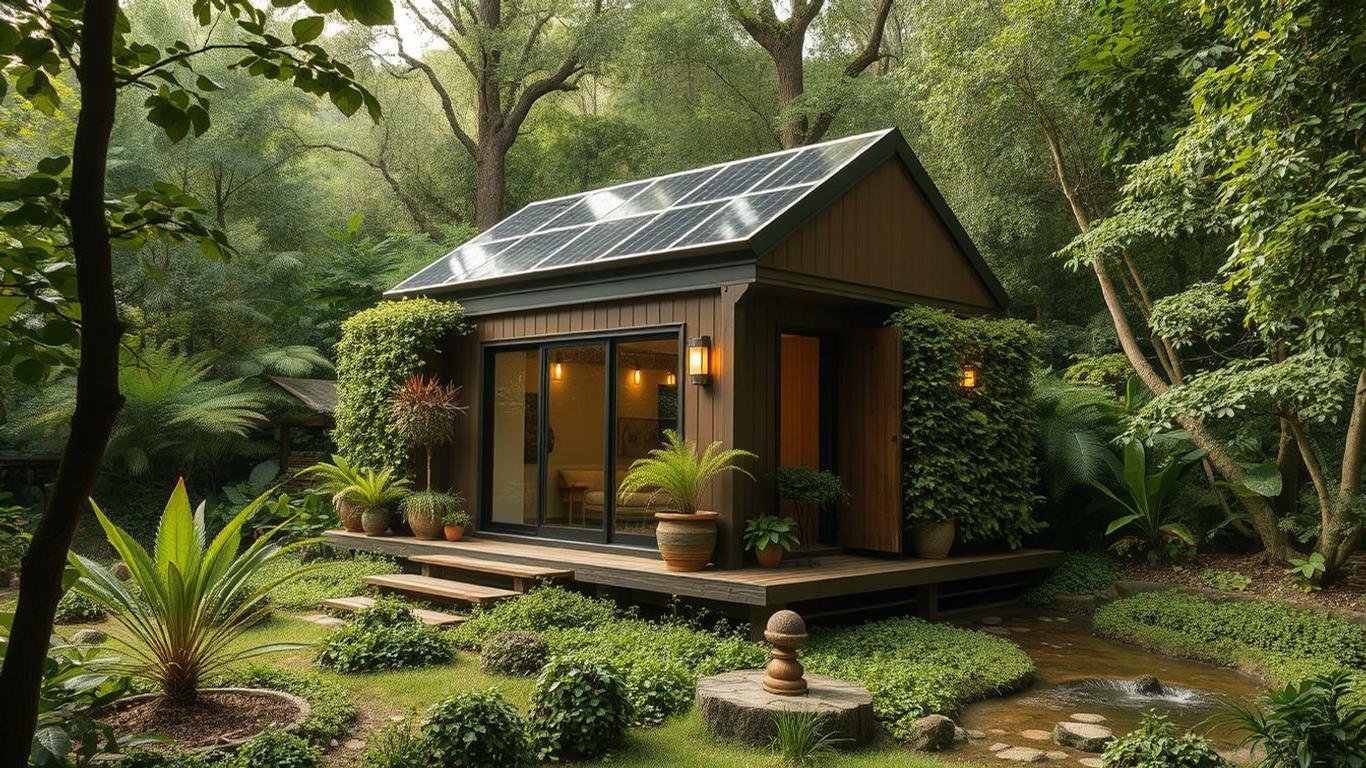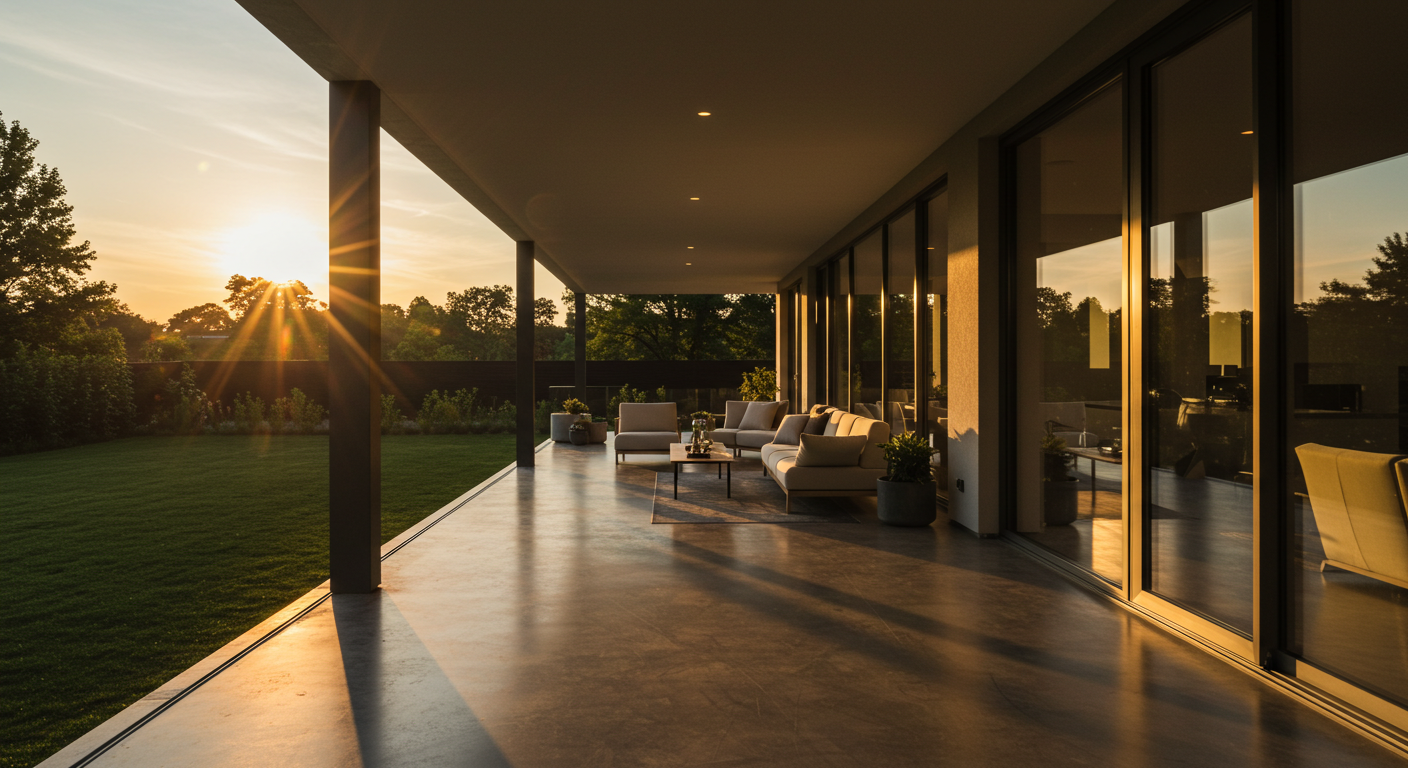Shipping container houses are gaining popularity for their sustainability, affordability, and modern design. Understanding how to visualize such houses through a 1-point perspective is an essential skill for architects, designers, and enthusiasts.
In this guide, we will delve deep into the 1-point perspective of a shipping container house, exploring its principles, applications, and techniques. Whether you’re new to perspective drawing or looking to refine your skills, this article has you covered.

What is a 1-Point Perspective?
Definition and Explanation
A 1-point perspective is a drawing technique where all lines parallel to the viewer’s line of sight converge at a single vanishing point on the horizon. This method creates an illusion of depth, making flat surfaces appear three-dimensional.
For example, when standing in front of a shipping container house, the sides perpendicular to your view will remain straight, while the lines receding into the distance converge at the vanishing point.
How It Differs from Other Perspectives
- 2-Point Perspective: Used when the object’s corners face the viewer, with lines converging at two vanishing points.
- 3-Point Perspective: Adds a vertical vanishing point for height, often used for extreme angles or skyscrapers.
Importance in Architectural Visualization
1-point perspective simplifies visualizing linear and compact structures, making it ideal for shipping container houses. It highlights depth, scale, and spatial arrangement in a clear and accessible manner.
“A well-drawn perspective brings clarity to complex designs, making it easier to communicate ideas to clients and stakeholders.” – Architectural Digest
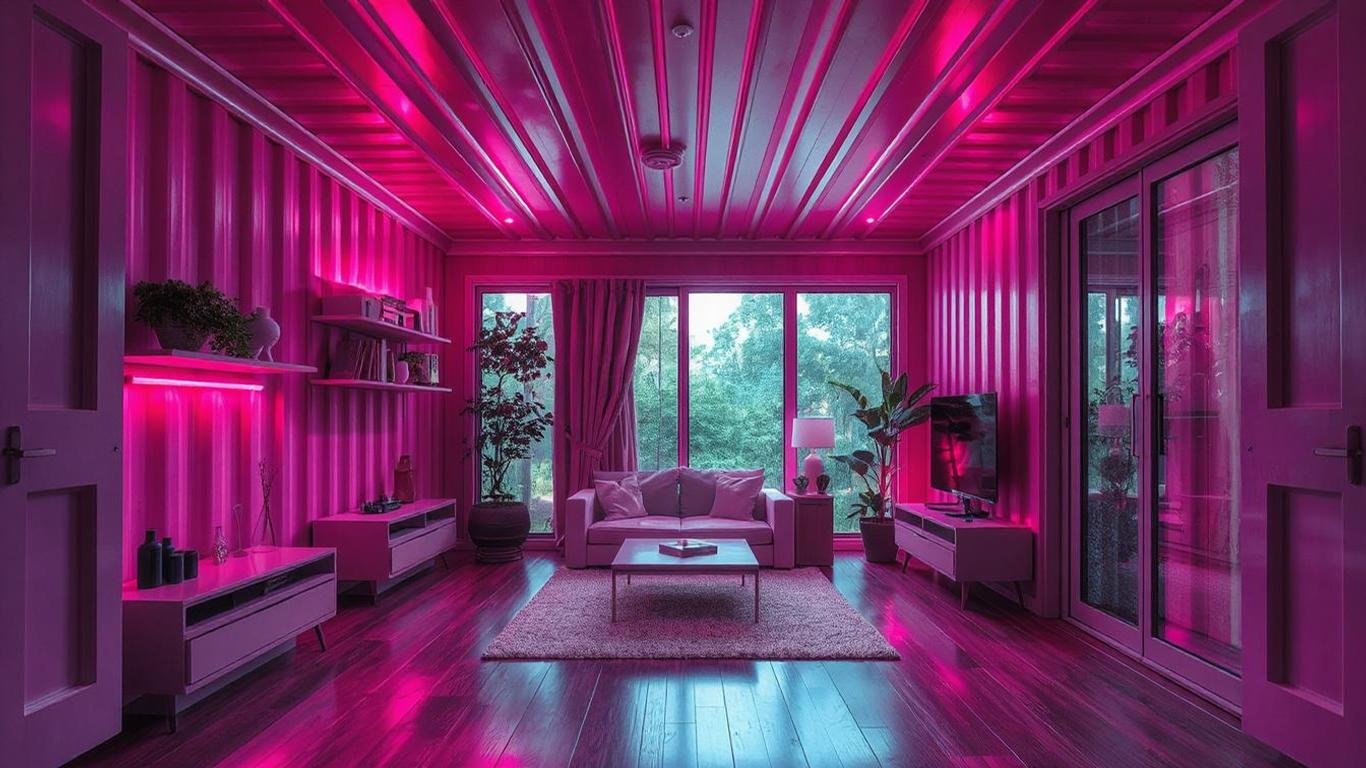
Why Use a 1-Point Perspective for a Shipping Container House?
Relevance to Shipping Container Houses
Shipping containers, with their rectangular shapes and straight edges, naturally align with the principles of 1-point perspective. This technique effectively portrays the house’s modular design, showcasing features like stacked containers or extended spaces.
Practical Benefits
- Enhanced Clarity: Perfect for visualizing compact layouts or narrow corridors typical of container homes.
- Ease of Use: Beginners can quickly learn to represent depth and proportion without advanced tools.
- Client Engagement: Simplifies presentations, making it easier for clients to grasp the design concept.
Key Features of a Shipping Container House in 1-Point Perspective
Exterior Elements
In a 1-point perspective, the linear forms of shipping container houses stand out. This perspective emphasizes:
- Doors and Windows: Visualizing how openings break the monotony of metal walls.
- Stacking: Demonstrating the arrangement of containers in vertical or horizontal stacks.
- Texture: Highlighting the grooves and metallic surfaces typical of containers.
Interior Layouts
Inside, the 1-point perspective showcases:
- Room Proportions: Helps in understanding the flow between spaces.
- Furniture Placement: Visualizes efficient use of compact areas, such as kitchenettes or foldable furniture.
- Corridors and Open Plans: Demonstrates how spaces connect seamlessly.
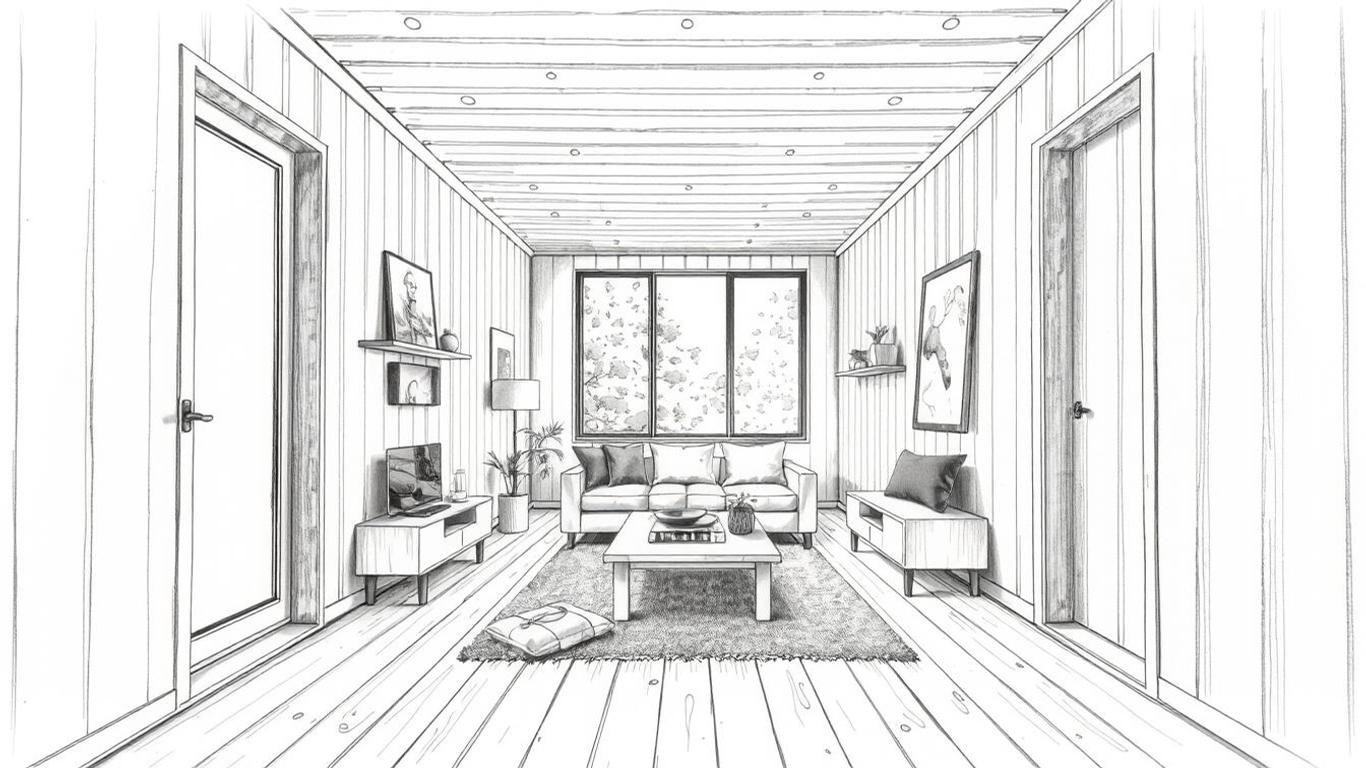
Stacking and Modular Design
Shipping containers are modular by nature. With 1-point perspective:
- Stacked Designs: Explore designs where containers are arranged vertically for multi-story homes.
- Lateral Extensions: Showcases how side-by-side containers create broader living areas.
Steps to Create a 1-Point Perspective of a Shipping Container House
1. Materials and Tools
- Manual: Ruler, pencil, eraser, grid paper.
- Digital: Design software like SketchUp or AutoCAD.
2. Establish the Horizon Line and Vanishing Point
- Draw a horizontal line (the horizon) across your page.
- Place a single point (the vanishing point) anywhere on the horizon.
3. Draw the Main Container Structure
- Start with a rectangle as the front face of the container.
- Extend lines from the rectangle’s edges to the vanishing point.
4. Add Details
- Draw vertical and horizontal lines for doors, windows, and panels.
- Add texture to the metal walls using repetitive grooves.
5. Finishing Touches
- Shading and Lighting: Create depth by shading areas away from the light source.
- Color: Use contrasting hues to highlight different materials, such as metal, glass, or wood.
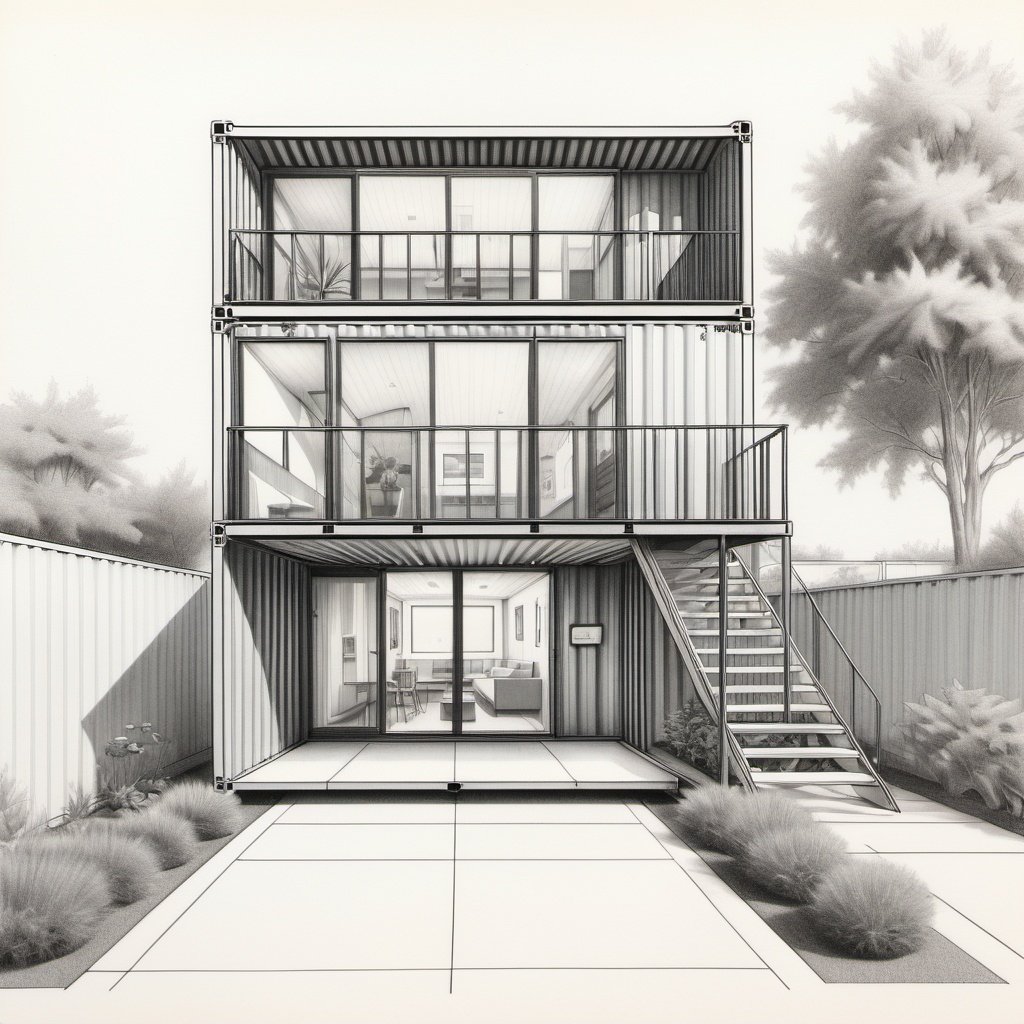
Design Ideas for Shipping Container Houses in 1-Point Perspective
1. Minimalist Designs
- Single-container homes with open layouts.
- Use natural light to enhance the sense of space.
2. Multi-Container Homes
- Combine containers in L-shaped or U-shaped configurations.
- Add terraces or rooftop gardens for outdoor living.
3. Eco-Friendly Features
- Install solar panels, rainwater harvesting systems, and green roofs to improve sustainability.
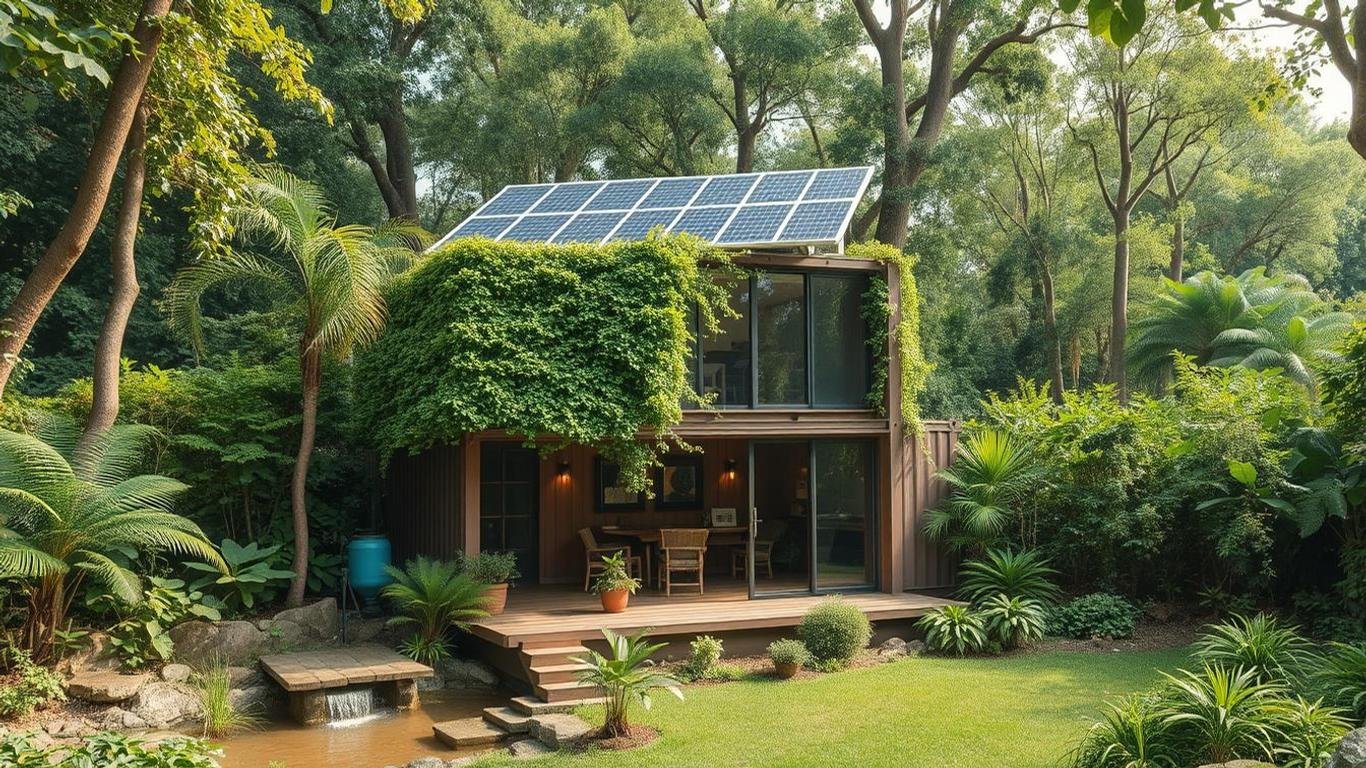
4. Outdoor Spaces
- Use patios or decks to extend living areas.
- Visualize garden paths leading up to the home.
Frequently Asked Questions About 1-Point Perspective and Shipping Container Houses
General Questions
- What is a shipping container house?
It’s a home made by repurposing steel shipping containers into living spaces. - Why are shipping container houses popular?
They are affordable, eco-friendly, and easy to customize.
Perspective-Specific Questions
- Can I use 1-point perspective for complex designs?
Yes, but it’s best for linear and modular designs. For more complex layouts, consider 2- or 3-point perspectives.
Examples of 1-Point Perspective Shipping Container Houses
| Design Type | Features | Example Image |
|---|---|---|
| Single-Container Home | Compact, minimal design | |
| Stacked Container Home | Multi-story structure with rooftop garden | |
| Eco-Friendly Home | Solar panels, rainwater harvesting, green roof |
Tips for Beginners Trying 1-Point Perspective Drawing
Start Simple
Begin with basic shapes and gradually add complexity. A single-container design is an excellent starting point.
Practice Regularly
- Use grid paper to maintain proportions.
- Explore free tutorials on YouTube.
Leverage Online Tools
Try tools like Floorplanner or Planner 5D for digital sketches.
Tools and Software to Create 1-Point Perspective Drawings
| Tool | Best For | Price |
|---|---|---|
| SketchUp | 3D modeling | Free/Paid plans available |
| AutoCAD | Professional drafting | Paid |
| Blender | Free alternative | Free |
Final Thoughts on the 1-point perspective of a shipping container house
The 1-point perspective of a shipping container house simplifies the visualization of modern, compact, and modular designs. It bridges the gap between creative ideas and practical implementation. Whether you’re an architect, a designer, or just someone exploring innovative housing options, mastering this technique will open up new possibilities.
Explore this exciting design approach and let your imagination take shape!
Also Read: 4 Best Time to Sell My House in 2024: Insider Tips for Maximum Profit!


